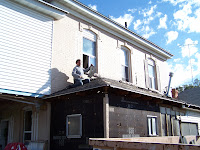
Sasha sits in the front room and asks, "What is with all these boxes they've loaded into the front room?"
Track the renovation of a Logan, Utah historic downtown home. The home of John and Catherine Nelson, parents of BlackJack Nelson (the infamous stagecoach robber), is undergoing a complete update while retaining its 1870s roots. The home is affectionately called, Estelle.

 Looking east into what was originally the kitchen. Now, the walls are painted (and smooth - with a plaster finishing technique). We chose the color Sand Dollar (from Sherwin Williams super paint) because it is soft and comfortable. During the day, the walls take on a very warm tone. There are 9 can lights in the family room and another 9 lights in the kitchen - makes for a very bright room . A ceiling fan in the center of the room contributes to the home-y environment of Estelle. I think John and Catherine Nelson would be proud.
Looking east into what was originally the kitchen. Now, the walls are painted (and smooth - with a plaster finishing technique). We chose the color Sand Dollar (from Sherwin Williams super paint) because it is soft and comfortable. During the day, the walls take on a very warm tone. There are 9 can lights in the family room and another 9 lights in the kitchen - makes for a very bright room . A ceiling fan in the center of the room contributes to the home-y environment of Estelle. I think John and Catherine Nelson would be proud.


 This shows the family room - SW room on the main floor.
This shows the family room - SW room on the main floor.
 This is in the kitchen looking to the SW. The doorway next to the fridge you'll notice in the remodel, but the wall (on the right side of the picture) is torn out.
This is in the kitchen looking to the SW. The doorway next to the fridge you'll notice in the remodel, but the wall (on the right side of the picture) is torn out.
 No more cabinets in the kitchen. Notice where the old ceiling stopped - the wallpaper pattern meets the white walls.
No more cabinets in the kitchen. Notice where the old ceiling stopped - the wallpaper pattern meets the white walls. Yipee -The gas fireplaces are installed (not yet working) but we're on our way. The house originally would have had a heatilator in every room (a sign of the owner's wealth in the time). I'm sure they helped keep the home warm.
Yipee -The gas fireplaces are installed (not yet working) but we're on our way. The house originally would have had a heatilator in every room (a sign of the owner's wealth in the time). I'm sure they helped keep the home warm.

 A close up of the SW corner support before we tore it out.
A close up of the SW corner support before we tore it out. Here you can see the view as we ripped down the old walls of the porch to replace them - and prepare for windows.
Here you can see the view as we ripped down the old walls of the porch to replace them - and prepare for windows.