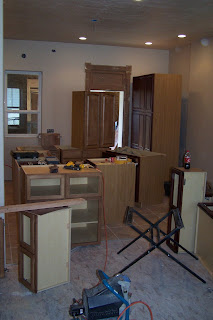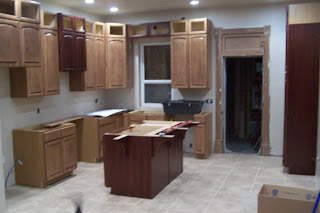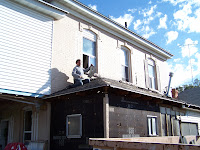Back in the late 1800s, BlackJack Nelson, son of John Nelson (who built Estelle for his wife Catherine on 260+ acres), was a feared stagecoach robber.
Since there seems to be no record of John being a polygamist, I wonder if the two secret hiding rooms (accessed only from the attic) were designed more for hiding key family members from law enforcement. Or, maybe the spaces were used to hide some of John's prized possessions - like a built-in safe in the home. John was a loved and hated man (as many wealthy are) - and the rooms may have been for his own protection.
In fact, when talking with people who've lived in Estelle over the past 40 years, no one knew of these rooms. Scott and I found them when creating a diagram of the second level floor plan. We wanted to decide how to best maximize the space to create a full master suite. On either side of the beautiful main hallway, tucked between the rooms and masked by odd-sized closets, were these two rooms. The room on the west is much larger than the space on the east. Chimneys run up these rooms - but the space exists only on the second floor.
BlackJack was notorious for his stagecoach robberies. He apparently came away with a really large 'loot' from an ambush near Woodruff. He took the loot and hid it high above Malad in an abandoned mine. Before he could get back to pile, he'd been caught and tried - sentenced to a lynching in main street gallows of Logan.
He never did reveal the location of the stash - and stories of searchers seeking the treasure (to no avail) are rumored even today. One told story suggests that back in the early/mid 20th century, a rider stumbled across the find while riding his horse in a canyon. He left his horse with the loot and headed into town for help. He was never able to find the location again.
These are certainly not facts about BlackJack, but rather my retelling as best as I remember hearing them from others. Nevertheless, the BlackJack's first home, Estelle, still has a place for him to hide if needed. I've considered dropping a coin or two down into the secret room to see if it helps draw BlackJack back for a visit - but I think I'll put my coins into Estelle's renovation instead. :)


































