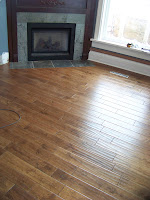
This is what the dining room /master bedroom looked like on day one. The dining room had been made into the master bedroom in the forty's.

Another view of dining room

After the wall paper and nasty texture had been removed.
The pile of bricks are from the wall that we opened up between the old kitchen and the master bed room/dining room

View of the new archway before the lam beams and support wall were in.
The opening way there from before but had been walled in the forty's. We found it when we started to remove the old wallpaper.

View of the new wall color and what we now call the "
HarryPorter closet"
The color is called Rushing River and the trim is Pacer White.

View of the now finished opening looking from the dining room into the family room. We saved the trim that we remover from the doorway that was in the wall that we removed from between the old kitchen and family and were able to reuse it on opening to match then original window and door trim.

Another view of the dining room.

































