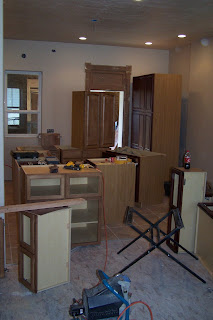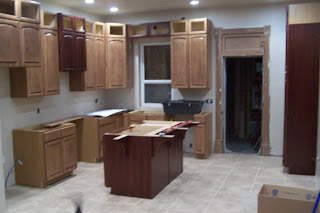 Photo taken 2009 - before we ripped out the old shrubs (beautiful, but out of control). The new porch was partly done. Oh, and those shutters that Ed hated so much were still on Estelle.
Photo taken 2009 - before we ripped out the old shrubs (beautiful, but out of control). The new porch was partly done. Oh, and those shutters that Ed hated so much were still on Estelle. Initially, Estelle was a pale yellow brick (you can find a couple of old homes from this general era throughout downtown that haven't had their brick painted that shows what a pretty color it was). The sills, keystones and cornerstones on the windows were all grey cement/rock. The bricks inbetween across the top were red. As the old shutter lines (notice the white lines to the side of the two doors) shows, Estelle was first painted white with black trim. Then, it was painted tan with yucky brown plastic shutters mounted into the brick. We looked into sand blasting it back to the original brick - so sad it was painted instead of treated; but the bricks were too soft and would disintegrate in the process. So, we picked a stately grey color. See below.
Initially, Estelle was a pale yellow brick (you can find a couple of old homes from this general era throughout downtown that haven't had their brick painted that shows what a pretty color it was). The sills, keystones and cornerstones on the windows were all grey cement/rock. The bricks inbetween across the top were red. As the old shutter lines (notice the white lines to the side of the two doors) shows, Estelle was first painted white with black trim. Then, it was painted tan with yucky brown plastic shutters mounted into the brick. We looked into sand blasting it back to the original brick - so sad it was painted instead of treated; but the bricks were too soft and would disintegrate in the process. So, we picked a stately grey color. See below.
We tried lots of grey tones before settling on this set. The main body color we ended up settling on is 'summit grey.' The lower window ledges/sills are a darker grey called 'peppercorn'; and the keystones and cornerstones above the windows are a light grey called 'knitting needles.' The burgundy red color for the bricks between are painted in a color called 'arresting auburn.' We painted the front door the dark red to tie in. The hardi-board and hardi-planks on the addition were painted with this same pallet (except the red is only used on the windows) to tie everything together. While this house has undergone a couple of remodels and additions since 1872, we wanted things to look like they belong together. (We bought our premium exterior paint from Sherwin Williams if you ever wanted to look up the colors.)

The new sidewalk entrance to the porch is fantastic. We picked a burgundy square pot and set it in the middle of the stone-stamped circle/medallion in the middle of the path. It really came out nice. And, we added pots all around with annuals in them - to complement the other flower beds.










